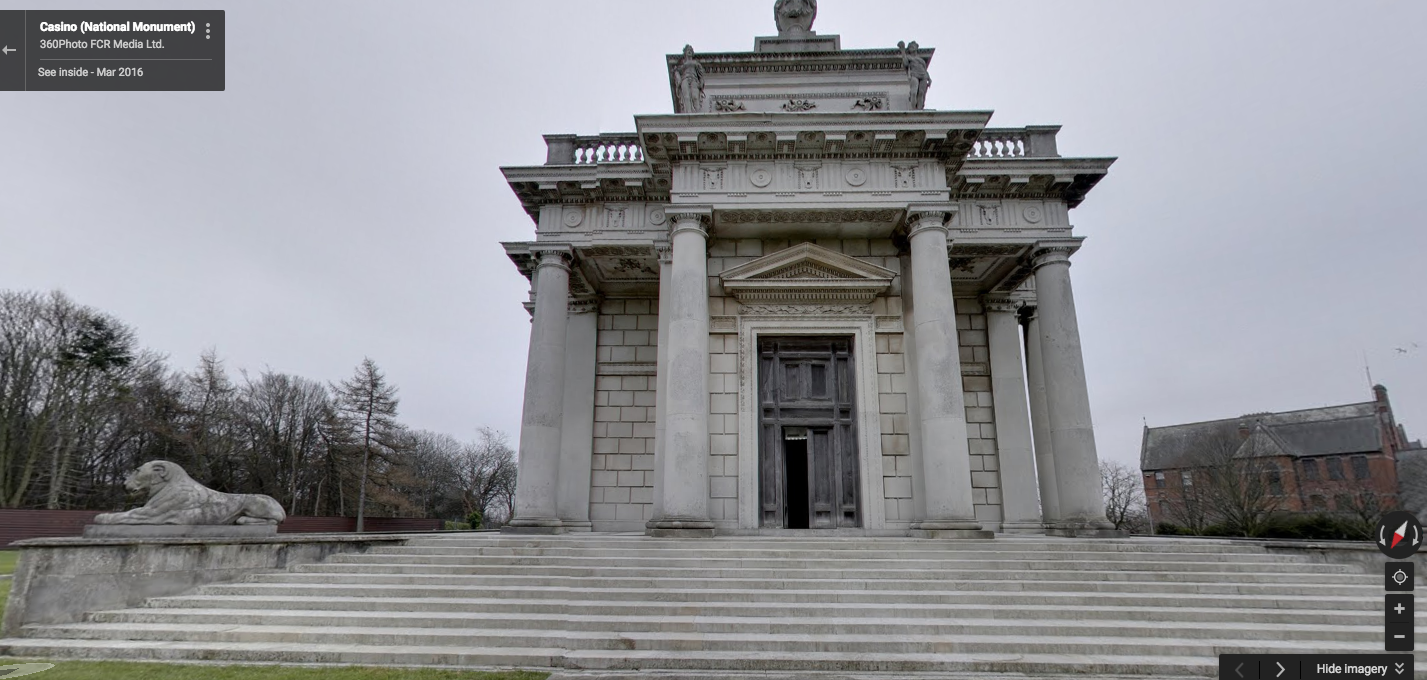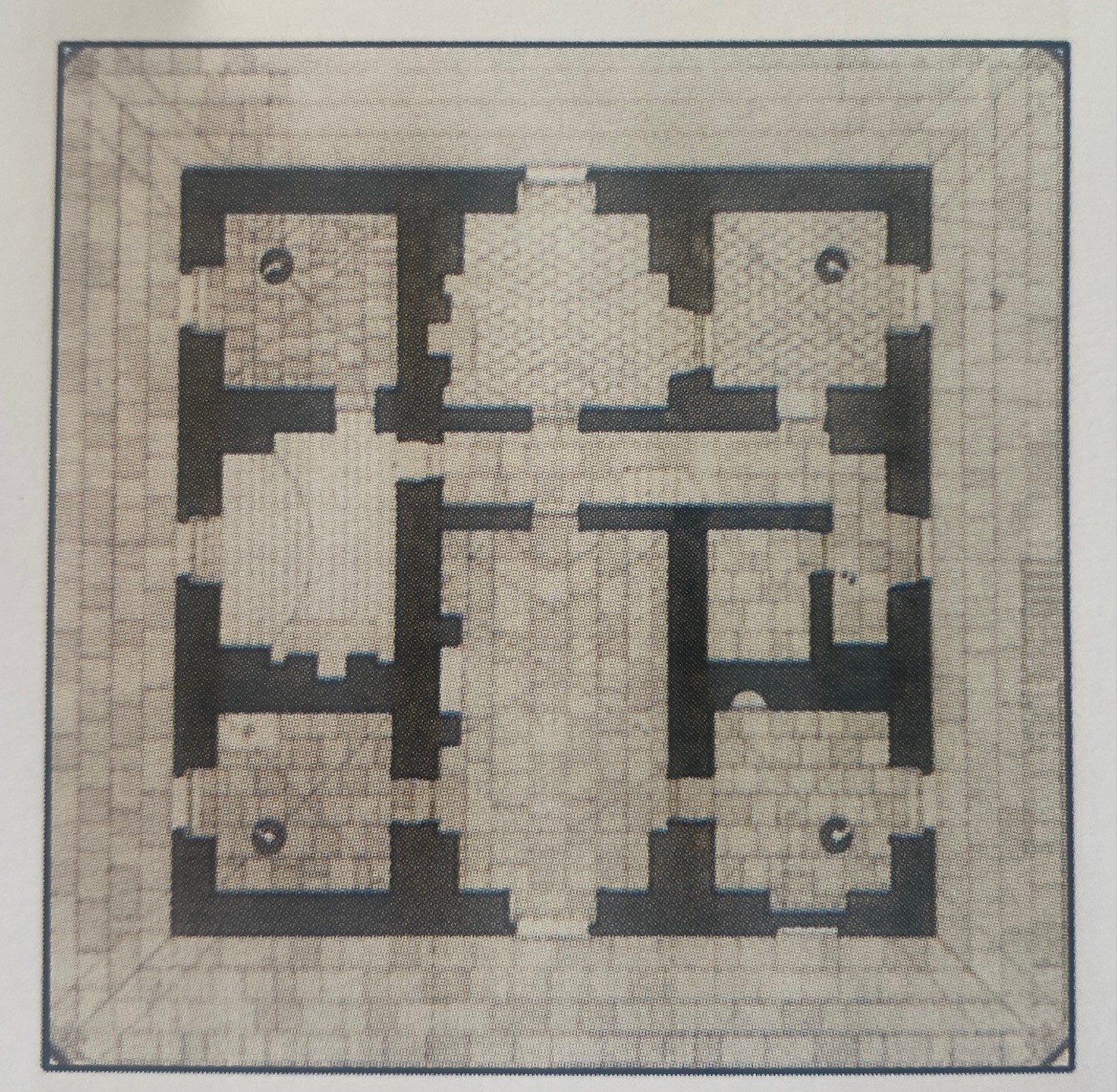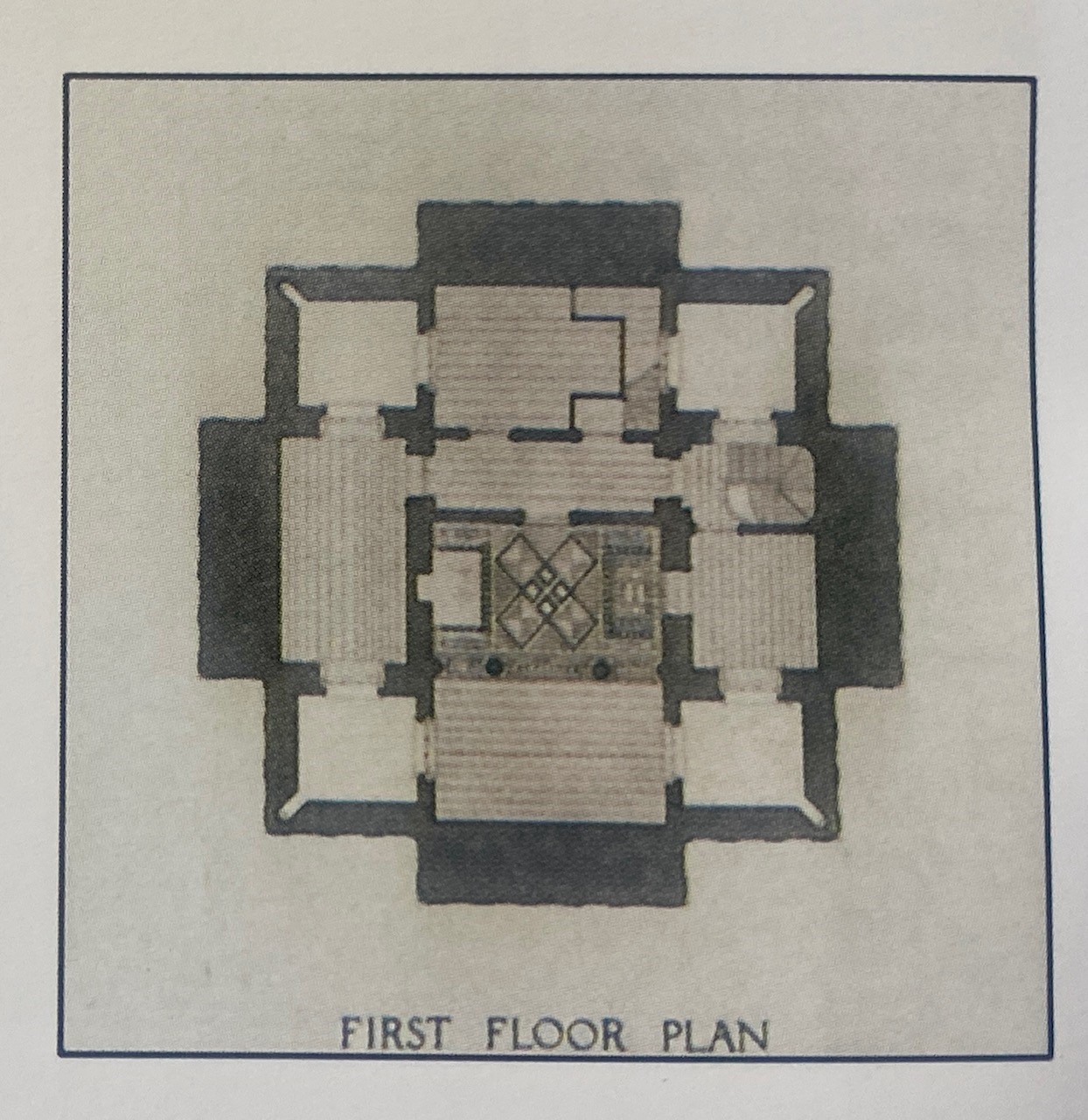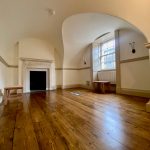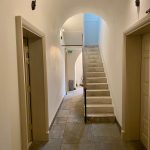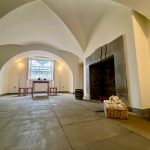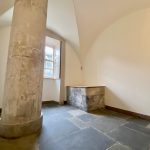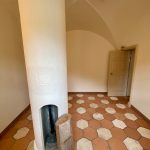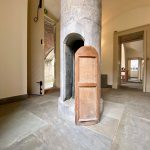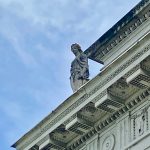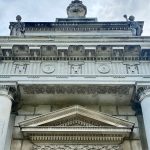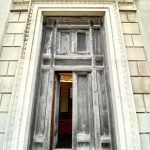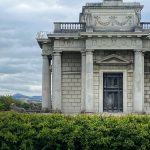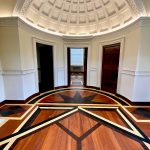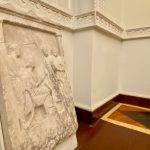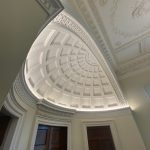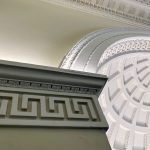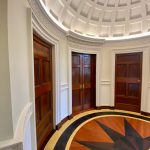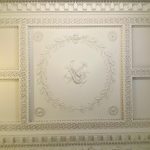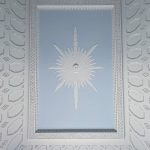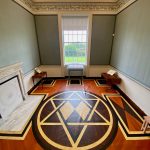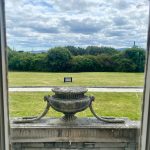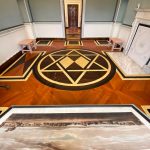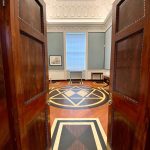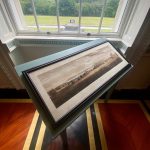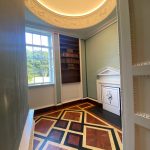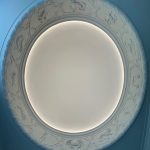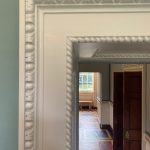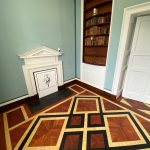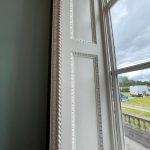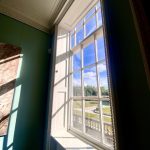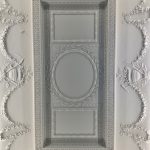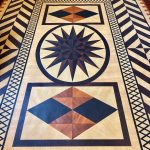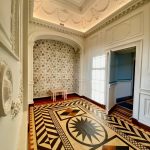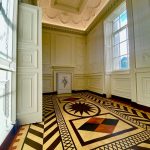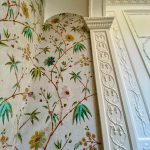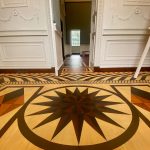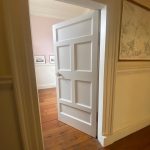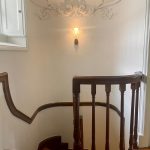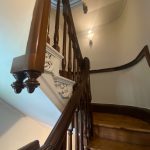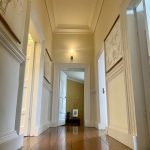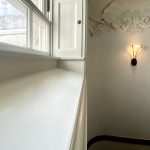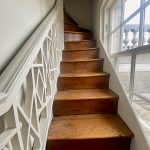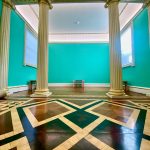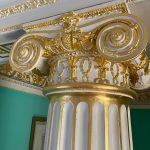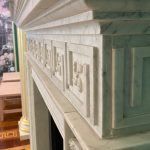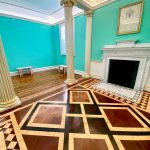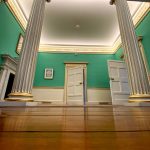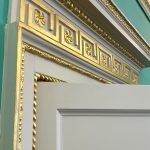Use the menu below to navigate the Casino or simply scroll down. Click on the floor plans to see larger versions.
Jump to Section:
See Inside with Google
Video Tour
This ten-minute video tour of the Casino, given by guide Kevin in the costume of an Irish Volunteer, was recorded by Near TV for Culture Night 2012.
Kitchen
The spacious kitchen room is central to the vaulted basement plan of the Casino, off which are several ancillary service rooms. The scullery was used for washing dishes, the pantry for storing food and crockery, the butler’s pantry used for cleaning, counting, and storage of silver, the ale cellar, the wine cellar both well stocked and the servant’s hall where servants ate meals. As you explore the basement area you will see the hollow columns that form part of the drainage system. Rainwater is channelled from the lead-lined roof through downpipes and copper chains in the hollow columns out into a reservoir. The large fireplace in the kitchen would have had equipment to cook on an open fire. This fireplace was also used for heating the rooms through a number of flues, one flue directed the smoke away whilst the other flue allowed the heat to radiate up through a vent system, located along the skirting. Note the several fireplaces throughout the building to heat the main rooms. The hexagon floor tiles in the servant’s room where the model is currently on display are the original 18th century floor tiles. The basement was strictly for servants and originally the plan was for no staircase to lead to the upper floors.
There are twelve Doric columns around the building, all identical to look at, however, four of them are hollow, and take rainwater from the roof through the outer columns, through four columns in the basement and finally to a reservoir below the basement which servants could then use as dishwater. Bronze chains originally carried the water down, but modern pipes are in place now.
The scullery is the only room at basement level to contain a door to the outside (the main door is opened from the passageway). Its location close to the long tunnel means that it was probably used as a route from the Casino to the tunnels opposite.
- Butler’s room
- Basement hallway
- Kitchen
- Pantry
- Ale Cellar
- Skullery
Front Porch
From the front steps of the Casino, an idea of its original landscaped context can be glimpsed. Sheep grazed peacefully across the parkland that surrounded it. Stepping down and viewing the Casino from the ground below the front door, you can really see how it appears as a one-room temple from the outside, with a floor plan in the shape of a Greek cross. The windows are cleverly placed, and the stairways and floors that cross them disguised. From this angle, and by walking around the exterior, the statues can also be seen. At the front of the building stand Ceres and Bacchus, and at the back are Apollo and Venus. These represented the enjoyment and abundance that was intended for the Casino. The urns on the roof (disguised chimneys) can also be seen from this angle. The lions that guard each corner are Egyptian in style.
The exterior of the large front door was made from Irish oak. Chambers’ written instructions were to leave it to age naturally, so that it would eventually turn silver and blend in with the Portland stone which surrounded it. Walking back through this door shows very clearly the contrast between the exterior and the interior scale of the building. Only part of the door opens, and it looks very different from inside the Vestibule.
- Ceres
- Casino Northern Facade and Lion
- Gods
- Oak Door
- Baccchus
- Casino Northern Facade
Vestibule
The entrance hall is known as the vestibule. The surprise in this room is the small rosewood mahogany front door. Outside, the front door is made of Irish oak and much larger in scale. Chambers stipulated the oak door should never be treated so it will eventually blend in with the Portland stone of the building. The reason for the deceptively large door outside is to give the impression the building is a one-roomed, one-storey Greek temple. As with all the rooms on the ground floor, below the faux bois (fake wood) floor covering, the parquet floors include many different types of wood (American black walnut, ebony, boxwood, Indian laurel, mahogany and maple) some now in danger (camwood and fustic). Each room features a different geometrical shape in the parquetry.
Above the three doors on the curved wall to the south of the vestibule is a semi-circular apse. This recalls the full domed ceiling of the Pantheon in Rome with the same coffers (panels). The coffers give us the illusion of height in a room that is actually quite small, though perfectly proportioned. The higher, rectangular section of the ceiling holds a trophy which includes the lyre of Apollo at its centre surrounded by laurel leaves which appear throughout the building. We believe a statue of Apollo may have stood in one of the two niches. Just below the ceiling, in the frieze, you will notice many classical motifs representing Charlemont’s ideals. From north to south you have motifs musical instruments, the east shows agricultural tools and the west has carpentry tools, a a celebration of culture and agriculture. Other decorative details in this room, echoed throughout the building, are the waterleaf, the dentil mouldings (looking like large square teeth) and the egg and dart. The egg is the symbol of fertility and life and the dart is the symbol of death. In this room you also have the Vitruvian scroll in the chair rail and above which you have the Greek key, a symbol of eternity as the pattern is supposed to have no beginning, no middle and no end.
The oldest item in the building can be found in this room. It is under the window and is a Greek Stele, a headstone Lord Charlemont sent back from his Grand Tour which he found in Greece. It is from 350 BC. During his Grand Tour many antiquities were sent back and would have been on show around the estate or perhaps even in the tunnels, off the light-well, surrounding the basement.
- Verstibule
- Greek Stele
- Semi Circular Apse
- Greek Key
- Curved walls
- Ceiling detail, Apollo’s lyre
Blue Saloon
The Blue Saloon, which was the main reception room, was sparsely furnished. Originally, there was a magnificent fireplace designed by Francis Harwood, made of white marble, featuring a life-size ram’s head and lapis lazuli inserts. The fireplace was balanced on the opposite side of the room by an equally elaborate table in marble with lapis lazuli inserts (by Joseph Wilton). Both had since been removed. The current fireplace with its smaller ram’s heads came from Marino House. The ram’s head was a signature trademark of Sir William Chambers and in the each corner of the room there are more 4 rams’ heads. The curved white ceiling set with octagonal coffers surrounds a single compartment representing a blue sky with Apollo’s head emerging from a sunburst. Apollo is the God of the sun. Below the curved ceiling in the carved mouldings are a series of pine cones. The ancient Romans associated pine cones with Venus, the goddess of love. Pine cones symbolise human enlightenment, resurrection, eternal life, regeneration and fertility.
The colour scheme of the room was related to the ornaments it once displayed – primarily the white marble and blue lapis lazuli of the fireplace and table. In 1769, Charlemont wrote to Chambers and recommended that “…the Entablature, doorcase etc of the room should be dead white touched with blue and that the cove parts of the ceiling… be of a more brilliant white.” The blue silk wall hangings were possibly broken up with paintings. In the original design for this room, there were five wooden doors. The main entrance door, two doors giving access to rooms on each side and two more false doors to create symmetry. However, Lord Charlemont made alterations to simplify this space by removing the two fake doors and making the two other doors jib doors (hidden doors).
A Daniel Havell print, A view of Part of Dublin Bay and City of Dublin from Marino, 1817, sits under the window at the southern end of the room. This image depicts the nineteenth-century view of the rolling parkland landscape and sailing ships, with Dublin’s industrial city sprawling eastward and the Dublin and Wicklow mountains on the horizon. Charlemont liked to imagine he was looking across the Bay of Naples with the Sugarloaf standing in for Mount Vesuvius.
- Apollo on the ceiling
- Looking south
- Window view
- Looking north
- Blue Saloon
- Daniel Havell print
Zodiac Room
The Zodiac Room is accessed from the Blue Saloon via hidden or jib doors. One of the first things to notice in this room is that the window appears to only have twelve panes of glass. However, on the outside, the same window has thirty panes of glass. This is due to the Zodiac Room sharing its space with the lower and upper stairwell next door, therefore the window is also shared between the three spaces. The trick used to distract the visitor from this deception is the form of the glass itself. Outside, the glass panes are convex in shape, reflecting more of what you see behind you than what is going on inside. In this room, a sense of space and height is created by the domed ceiling that provides an optical illusion, making it almost impossible to tell if the height is one inch, one meter or three metres. Resting perfectly below this dome are the twelve signs of the zodiac which is the reason this room gets its name. Apart from the zodiac mouldings, this room is highly decorated with egg and dart mouldings which you see on the door frame, the panels/coffers in the door and in the sides/jambs of both the door and the windows. The egg is the symbol of fertility and life and the dart symbolises death.
As with all the other rooms on the ground floor, below the faux bois (fake wood) floor covering, the parquet floors include over eight different types of wood, some now endangered. Each room features a different geometrical shape in the parquetry.
A letter from George Montagu to Horace Walpole in 1761 said that “I have been to see Lord Charlemont’s collection. He has some charming things that would merit a show even at Strawberry. His medals are very fine, a charming Titian of Borgia, two Carlo Marats, a Claude, two fine vases, a Queen Elizabeth, a lion’s skin of yellow that serves for a veil, a brave collection of books, etc.”
- Zodiac Room
- Zodiac suboval and domed ceiling
- Egg and Dart on doorway
- Zodiac Room Floor
- Egg and Dart features on shutters
- Zodiac Room Window
China Closet
The China Closet, originally called the Boudoir, is situated on the western arm of the ground floor. The ground and upper floors are laid out in the shape of a Greek cross while the basement is square in shape which acts as a plinth for the Casino to sit on, making the Casino one of the first sculptural buildings in Ireland. After a fire in the early 19th century, the walls of this room where redecorated by the 2nd Lady Charlemont, Anne Berminghan, who married Francis, the 2nd Earl, son of James Caufeild, in 1802. She was a wealthy heiress, which allowed Francis to maintain the Marino estate after the great debts he had inherited on the death of his father. Anne hung decorative china plates on the walls giving the room the new name of the China Closet.
The floor and ceiling details, original to the 18th century, highlight the use of symmetry and harmony in the building with their large lattice rectangles enclosing smaller rectangles and a central oval. In addition, on the floor, in the central oval, we have a geometrical sunburst while the ceiling’s oval is made up of fasces surrounded by laurel leaves which are symbols of excellence stemming back to the early Olympic Games in Greece. The appearance of the fasces bring us back to ancient Rome when soldiers used sticks or rods, tied together with bands, to control the crowd and these were called fasces. However, in times of insurgence, there was a sword or knife hidden within the fasces to kill people. Fasces in the Casino demonstrate authority and power. Everything in the Casino is symbolic, like the agricultural tools above the doorway and over the window including a scythe, fork, rake and shovel, representing Lord Charlemont’s ideals of culture and agriculture.
The recess at the northern end of the China Closet has a hand-painted Chinese wallpaper which came from Rathbeale Hall, in Swords, Co Dublin, installed during the OPW restoration between 1974 and 1984.
- Ceiling
- Floor
- The China Closet North Wall
- The China Closet South Wall
- Chinese Wallpaper
- The China Closet Doorway
Landing
All of the upstairs rooms suffered during the Casino’s period of dereliction, as the flat roof had fallen in. Therefore these rooms may have once been more highly decorated than they appear today. However, at the very top of the staircase, is an exuberant Rococo shell design in eighteenth-century plasterwork, which may give an idea of how the rest of the cornices and covings looked during the building’s original period. There are 5 doors on the landing, to the waiting room, the State Room, the pink room, the servant’s room and to a small stairs behind a cleverly-hinged door which once led to the viewing platform on the roof of the Casino. The roof was a very popular place to visit during the eighteenth and nineteenth centuries, due to the extravagant views it afforded down across the peaceful meadows to the seashore. Lord Charlemont likened this view to the Bay of Naples, and the peak of the Sugarloaf in the distance to Mount Vesuvius.
- Doorway to Pink room
- Rococo shell feature
- Stairwell
- Hallway
- Tiny hallway window
- Stairs to viewing platform
State Room
The first floor is also known as the Attic storey of the Casino or Temple as it is referred to on the maps here on this floor. Up here, our view our the window has been sacrificed so that no outside viewer could see this floor at all. What is visible from the windows, is how the floor slopes into a cavity which leads into a hollow column and the drainage system. There are four of these (nearest to each lion) neatly disguising a drainage system. Chambers designed this using engineering he had learned when he was in China. And it still works today. There are four rooms up on this level. Three of them are plain without stucco or plasterwork and very little decorative features. The grandest and largest upper room is called the State Room. The Casino is a neoclassical house, usually demonstrating restraint and austerity but here we have bling and ostentatiousness. The colour scheme here is consistent with later 18th century and the style more akin to Rococo or even Regency style.
We have gold painted Ionic fluted (grooved) columns separating the room. These are resplendent with pineapples proudly placed in the centre of the Scrolled Capitals (volutes). In the 19th century, lead from the roof was stolen and there was a lot of water damage particularly to this level of the house. While the hollow timber columns are not structural, they helped save the ceiling timbers from falling (so they were structural in the end). The inlaid floors and ceiling mouldings were mostly restored in the 1974-84 refurbishment by the OPW. It has been suggested that Chambers did not have a hand in its design but that Simon Vierpyl took charge here. There are no documented connections between Chambers and the top floor at all, and it is possible that when he ceased his work on the project (due to late payment of bills), it was intended to have just one floor above the basement level. On display in this room is Chambers’ original drawing for the Casino.
The Levee Ceremony
On the wall of the small (waiting) room adjacent to the State Room are the remains of a plinth on which a small daybed would have rested (like a chaise lounge). Imagine Lord Charlemont reclining on a bed practicing a Levee Ceremony. Levee, from the French lever – to rise, to get up, had, at the time, become a fashionable trend in aristocratic circles. Noblemen got dressed from their beds while receiving guests to discuss the day’s business. Here, it would have been practiced in a tongue-in-cheek way, much like a performance. Remember, this was a ‘pleasure house’ and a house for fun and entertainment. In any case, the State Room is a ‘show-off’ room and we believe that James Caulfield, 4th Viscount and 1st Earl of Charlemont, was a bit of a show off.
- State Room
- State Room Capital
- State Room Greek Key
- State Room
- State Room
- State Room Doorway

